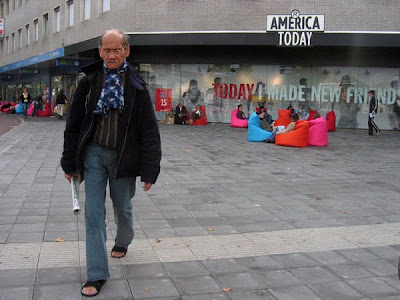It is found out by the LDC (Local Data Company) that Britain has the worst rate of shop closures this year, with one in four shops closing down. Three times more shops are now closing across the country´s town centres than did last year, with 19 000 shops shutting so far in 2009. Most of these were independent stores. While shopkeepers admit that the recession has not helped, the overwhelming feeling is that the town´s problems cannot be blamed on the financial crisis only. The impact of the new-out-of-town shopping complex is the principal gripe.
A stroll down the local high street currently might be a devastating view - clusters of empty shop facades outnumber the surviving businesses, an array of charity shops and pound stores that has filled some of the vacated units. Faint lettering leave the reminder of shops moved out. However there are attempts to try to counter the high street´s appearance. To lessen the visual impact of rows of vacant stores, some of the local councils have installed artworks in some windows and painted the shop fronts bright colours. It seems a temporary solution though.
A stroll down the local high street currently might be a devastating view - clusters of empty shop facades outnumber the surviving businesses, an array of charity shops and pound stores that has filled some of the vacated units. Faint lettering leave the reminder of shops moved out. However there are attempts to try to counter the high street´s appearance. To lessen the visual impact of rows of vacant stores, some of the local councils have installed artworks in some windows and painted the shop fronts bright colours. It seems a temporary solution though.
A city, a local high street should be a living organism that contains more than one function. I admire the enthusiasm of local council workers in Margate who have come up with the idea "... to prepare the high street for an age in which it is not solely a shopping centre, but one in which former stores might be used as university classrooms, community centres or art installations..." The end of the retail-dominated high street looms in the horizon, finally...




